Darwin Group launches solution to ‘corridor care’ as NHS bed occupancy rates exceed optimal levels
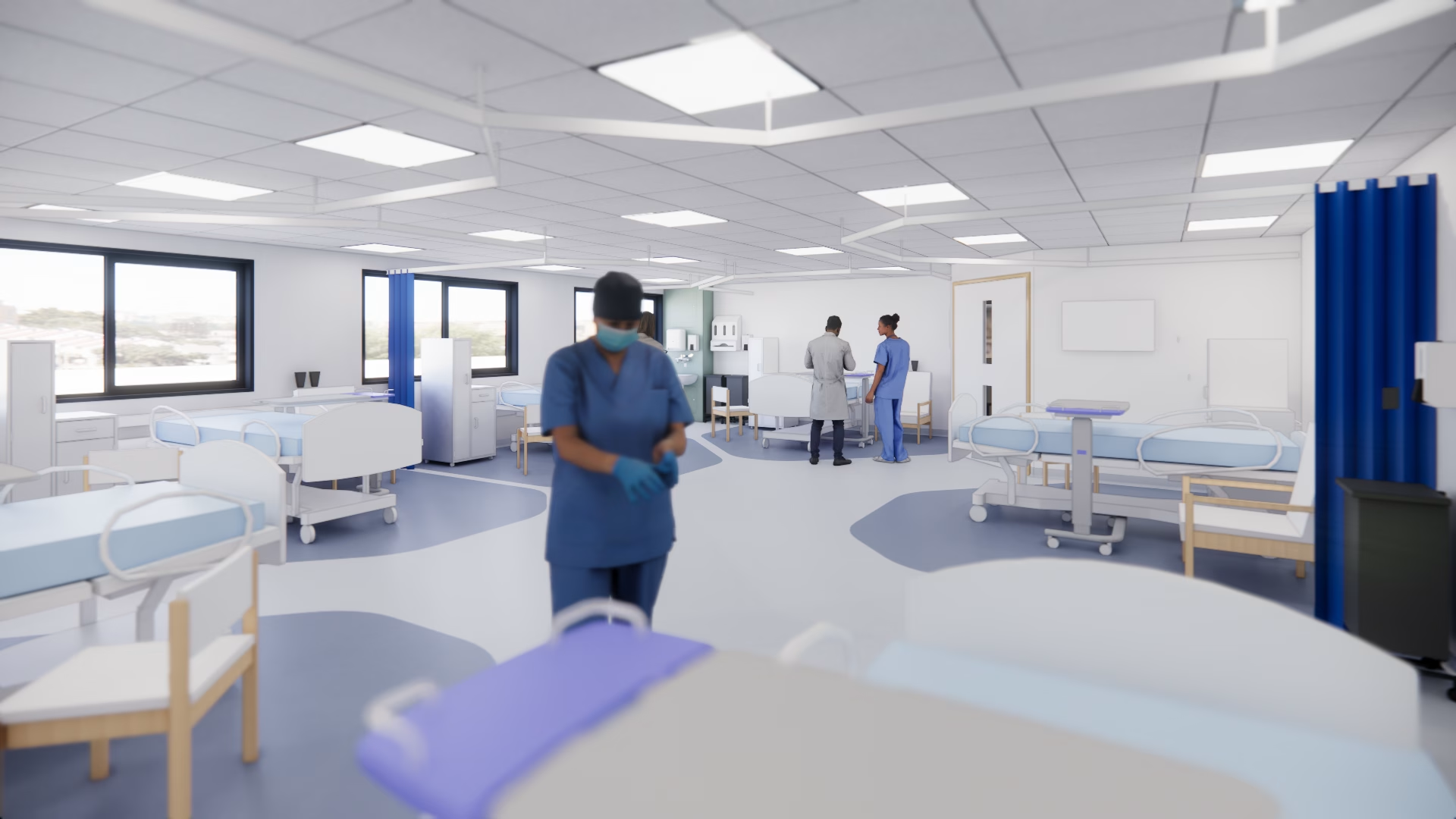
NHS figures released today show that bed occupancy rates are exceeding optimal levels for the delivery of safe care, leading to more patients receiving ‘corridor care’. The UK’s healthcare estates specialist, Darwin Group believes their new modular ward could be the solution to reducing the care of patients in clinically inappropriate places.
RBH breaks ground on new Coast Building
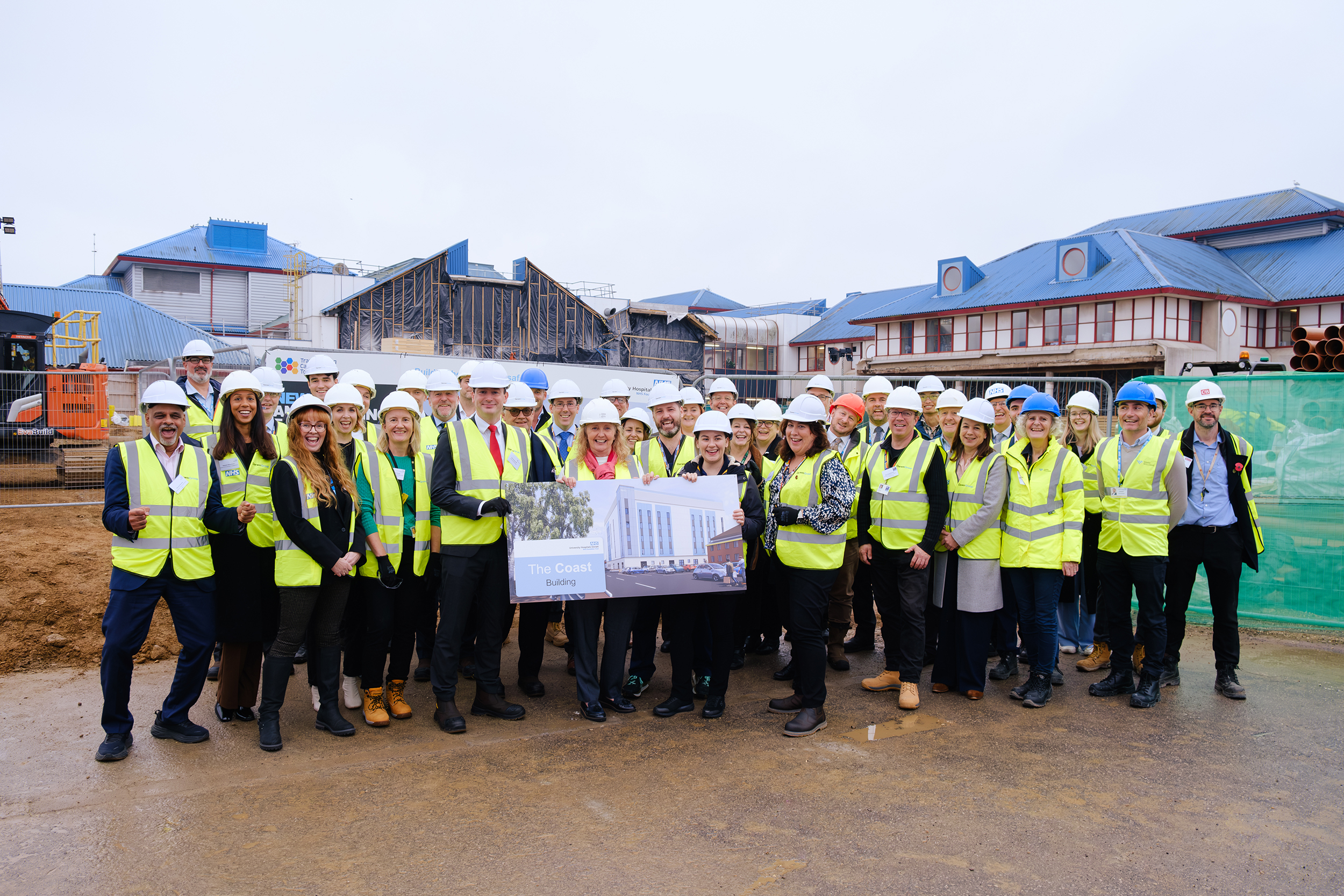
Royal Bournemouth Hospital has started the main construction phase on the Coast Building, a state-of-the-art ward and catering block, that will expand patient capacity and elevate University Hospital Dorset’s services as part of the national New Hospital Programme.
The Coast Building will feature 110 new beds across four levels, a larger kitchen and catering facility, and modular, adaptable spaces designed to meet evolving healthcare needs. Spanning 10,800 square meters, the facility also reflects a commitment to sustainability, with renewable energy supported by photovoltaic panels.
Darwin Group’s Resilience Ward is the fast, compliant, permanent capacity solution for NHS estates
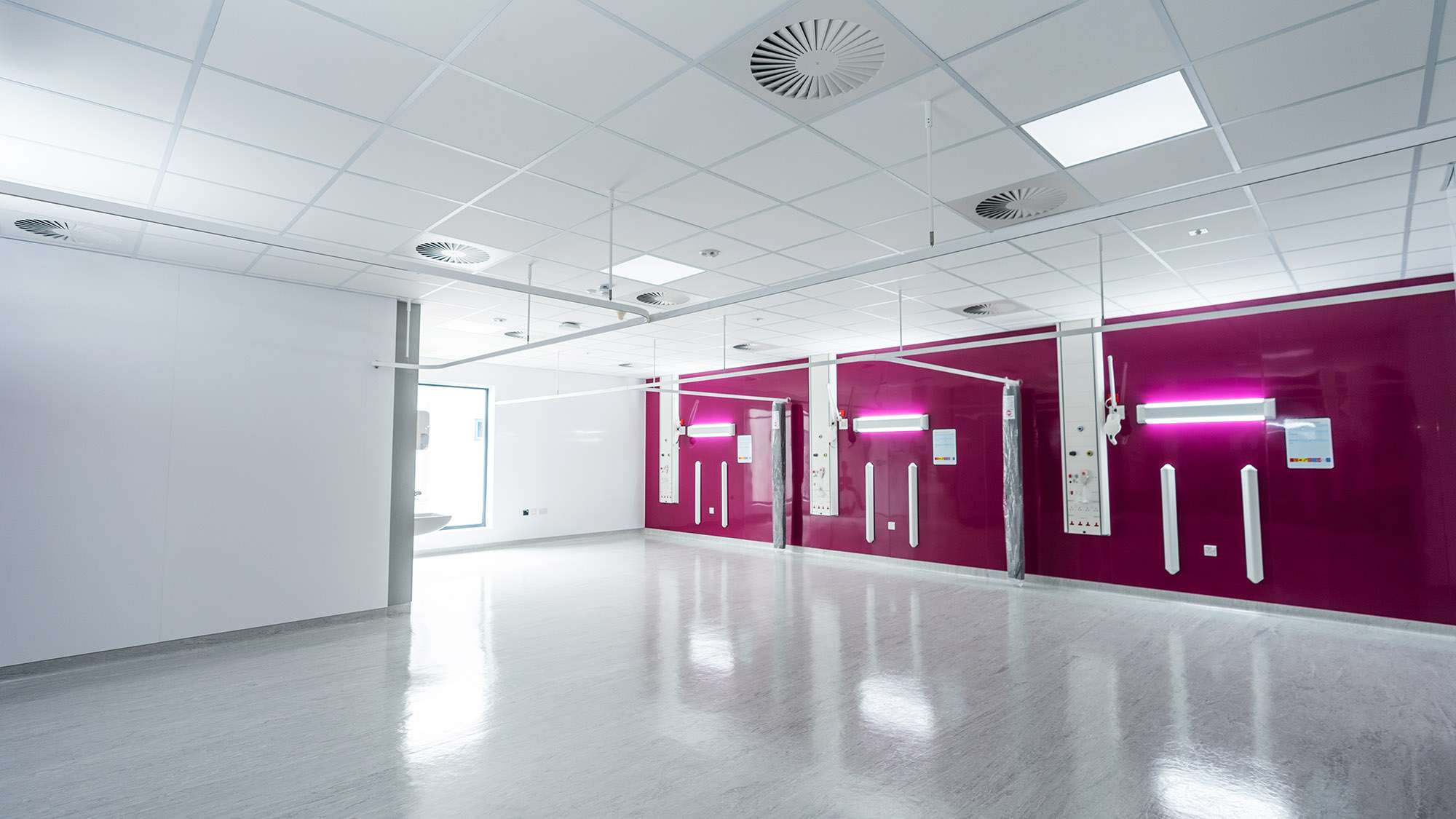
A new ‘fast deploy’ ward to help NHS trusts struggling with the unprecedented combination of RAAC problems, winter pressures and backlog maintenance has been launched by leading specialist healthcare construction firm Darwin Group.
Airedale NHS Foundation Trust – ICU and general ward
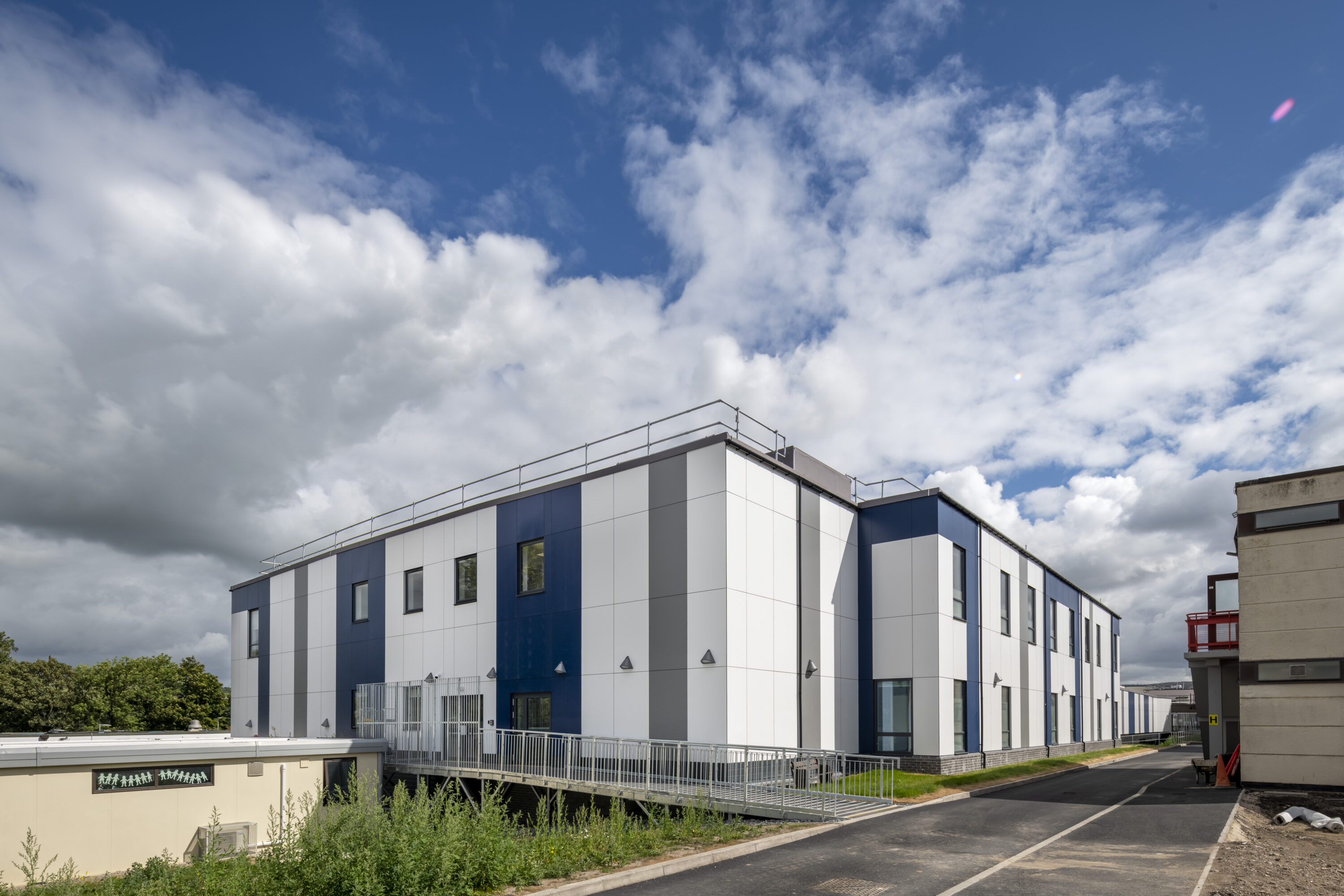
The Trust approached Darwin Group with an urgent need to construct new ICU accommodation and general ward facilities due to the presence of RAAC within the existing hospital estate. The Trust had the crucial requirement of managing capital expenditure within a critical timeline, which necessitated a fast-track programme and a budget that should not be exceeded.
Mid Cheshire NHS Foundation Trust 60 bed ward
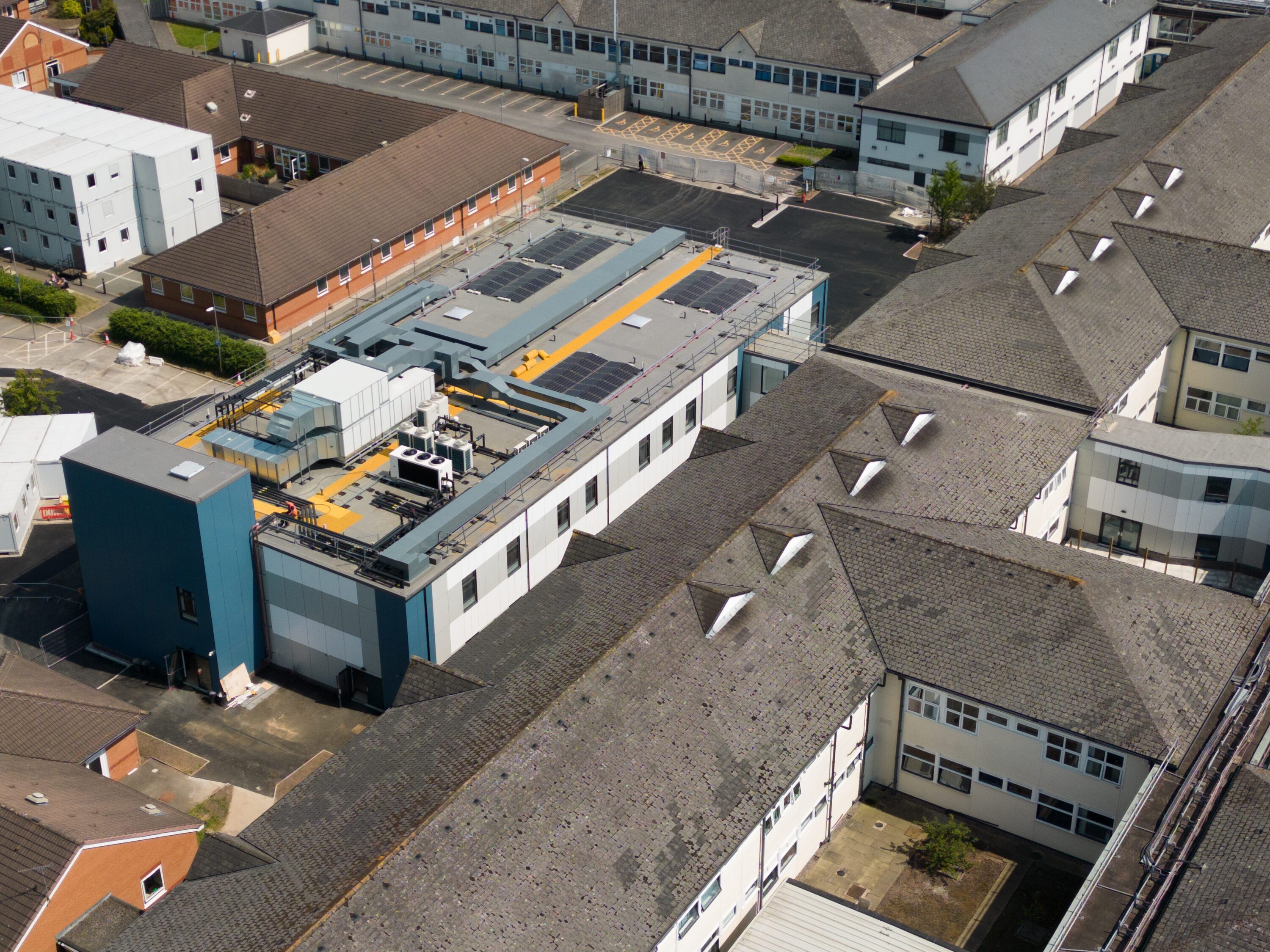
Darwin Group was able to utilise the company’s innovative modular build systems to provide a new 60 bed two-storey ward building featuring a mixture of single and multi-bed bays, complemented with ancillary accommodation – utility spaces, storage and staff areas – and a specialist physiotherapy space.


